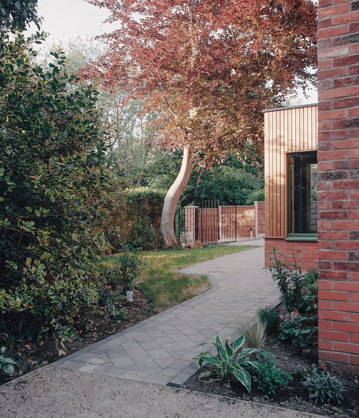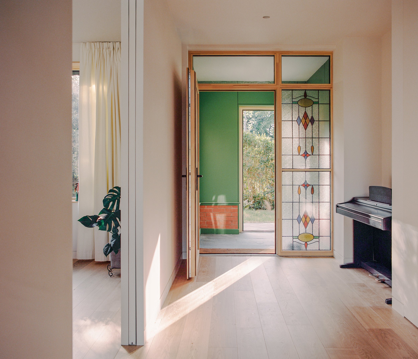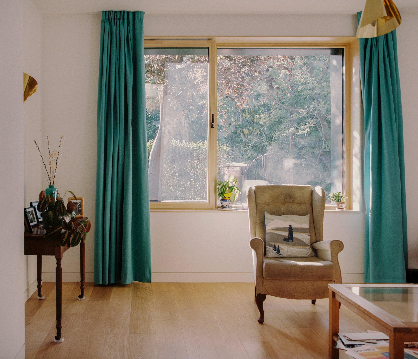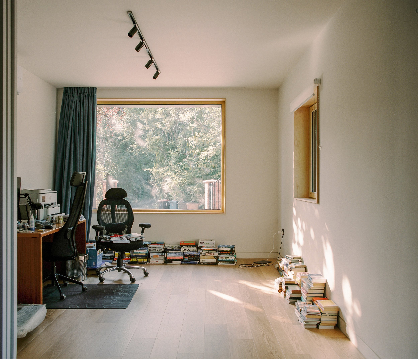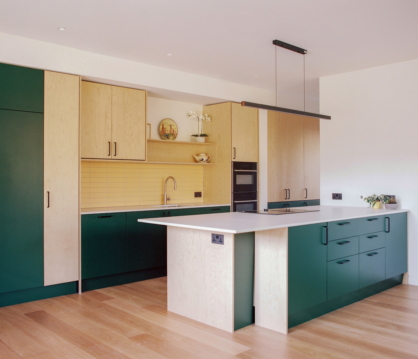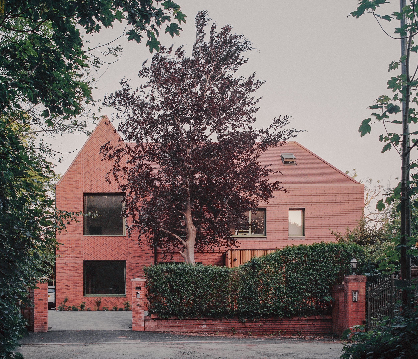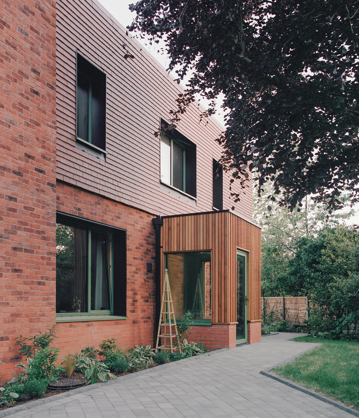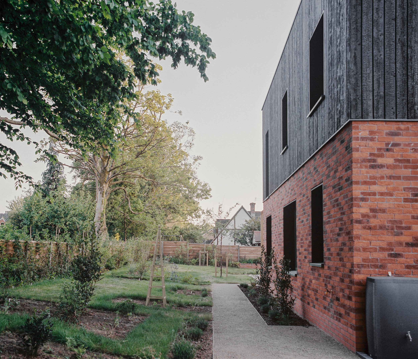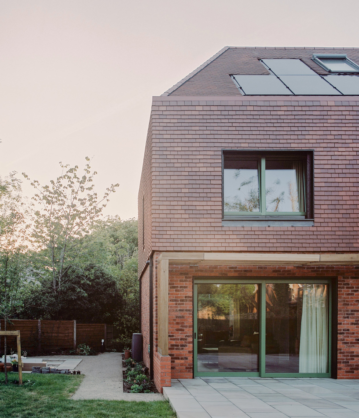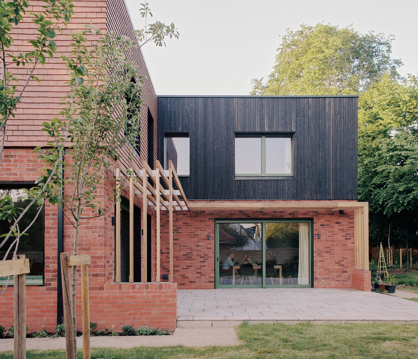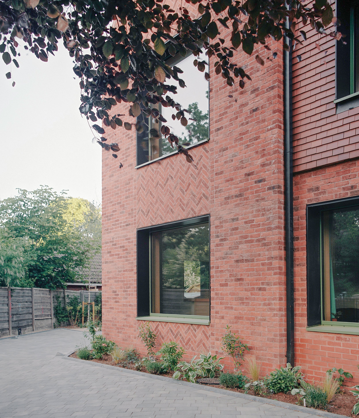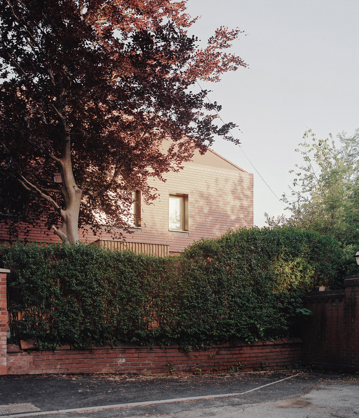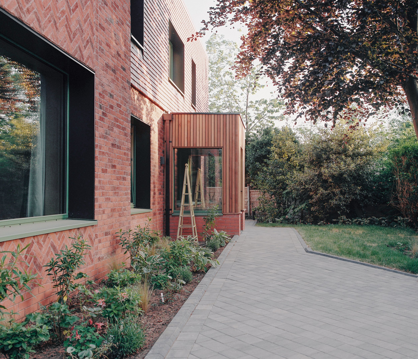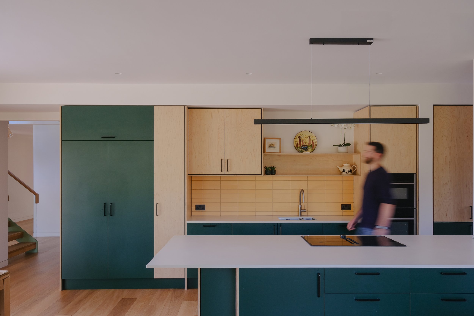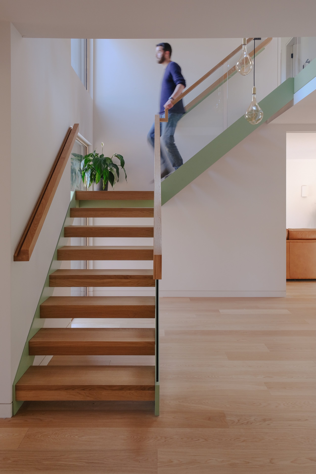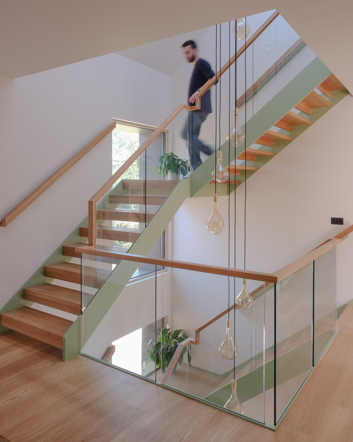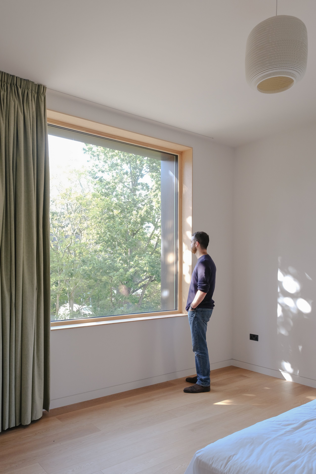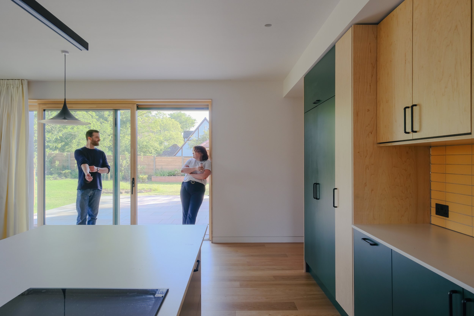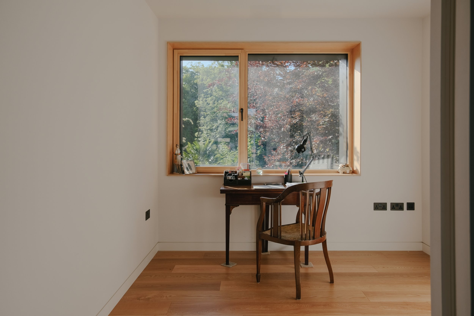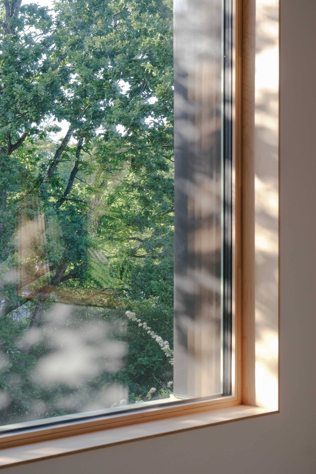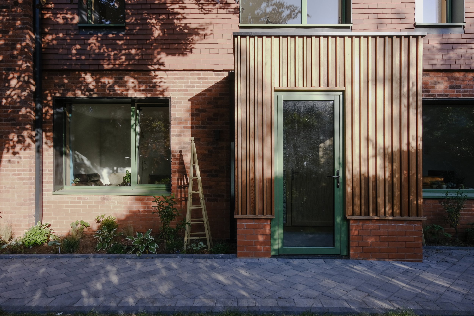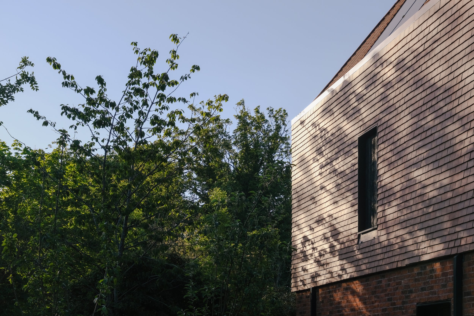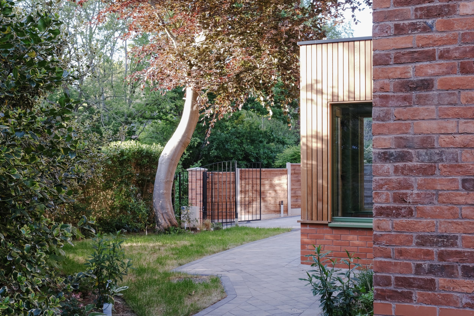Copper Beech Passivhaus Plus
Standard of build: Certified Passivhaus Plus
Contractor: Bailey Projects
Construction System: Pre-fabricated twin stud timber frame, insulated with recycled newspaper by MBC Timber Frame
Windows: 21 Degrees GBS 98
Ventilation: Zehnder Q600 MVHR with rigid ductwork by 21 Degrees
Heating and Hot Water: 5kW Vaillant Air Source Heat Pump by 21 Degrees
Solar: 40 x 425W Trina Vertex S monocrystalline modules with 2 x 9.7kWh Solar Edge batteries by In2gr8ted Solutions
Photography: Alex Dorman Photography
A new high performing home in Salford built to the Passivhaus Plus standard; the first of its kind in the whole of the north west of England. Contemporary detailing and modern interiors provide a high quality finish. The house is orientated around a south facing courtyard, with living spaces opening out onto it. Views of the garden and mature trees are framed to enhance connection with nature and an extensive planting scheme encourages biodiversity. The building is constructed using a pre-fabricated timber frame system, with recycled newspaper insulation and an insulated raft foundation. Triple glazing, mechanical ventilation and exceptional levels of insulation and airtightness, all standard with Passivhaus design, are being used to create an exceptionally healthy and comfortable home for generations to come.
“The benefits of Passivhaus in terms of comfort and economy are simply gobsmacking. I felt the need to write to Octopus after several minus £2 bills to explain that these were not fraudulent but the result of superbly designed and constructed insulation. The constantly stable internal environment is just a joy to live in - a near miracle compared to the freezing, drafty winters and sweaty summers in our previous conventional build.”
Copper Beech Client
