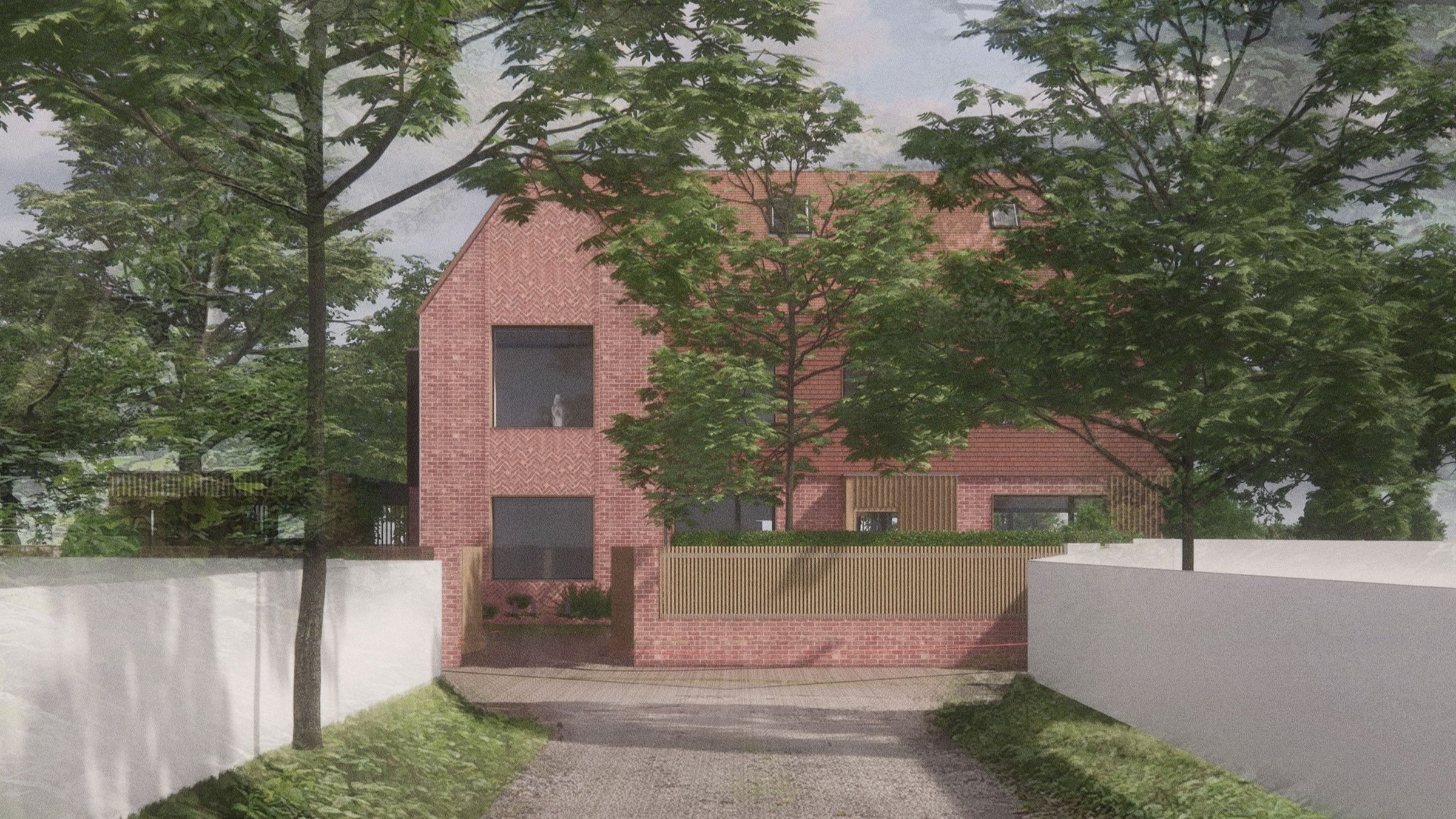
Beech Tree Passivhaus Plus
PROJECT: New Build Passivhaus Plus
LOCATION: Salford, Greater Manchester
ENERGY TARGET: Passivhaus Plus
TECH: Solar panels with battery storage, air source heat pump, MVHR
A new home in Salford to be built to the Passivhaus Plus standard, which means that as well as being an extremely energy efficient and comfortable home, it will also be generating a significant proportion of its own energy requirement.
Located in a traditional red brick setting, the scheme has been designed to appear subtle and understated from the road, using traditional red bricks and rosemary tiles. Meanwhile the rear of the house uses a more contemporary and contrasting approach, with dramatic charred timber cladding and timber ‘brise soleil’ shading structures to avoid overheating. Whilst the materials in the main are relatively traditional, contemporary detailing and modern interiors will provide a high quality finish to complement the high performance of the building fabric.
The house is orientated around a south facing courtyard, with living spaces opening out onto it. Long and short views of the garden and mature trees have been framed throughout the house to enhance the connection with nature on an otherwise urban plot and an extensive planting scheme has been developed to encourage biodiversity on the site.
The building is being constructed using a pre-fabricated timber frame system, with recycled newspaper insulation and an insulated raft foundation. Triple glazing, mechanical ventilation and exceptional levels of insulation and airtightness, all standard with Passivhaus design, are being used to create an exceptionally healthy and comfortable home for generations to come.


