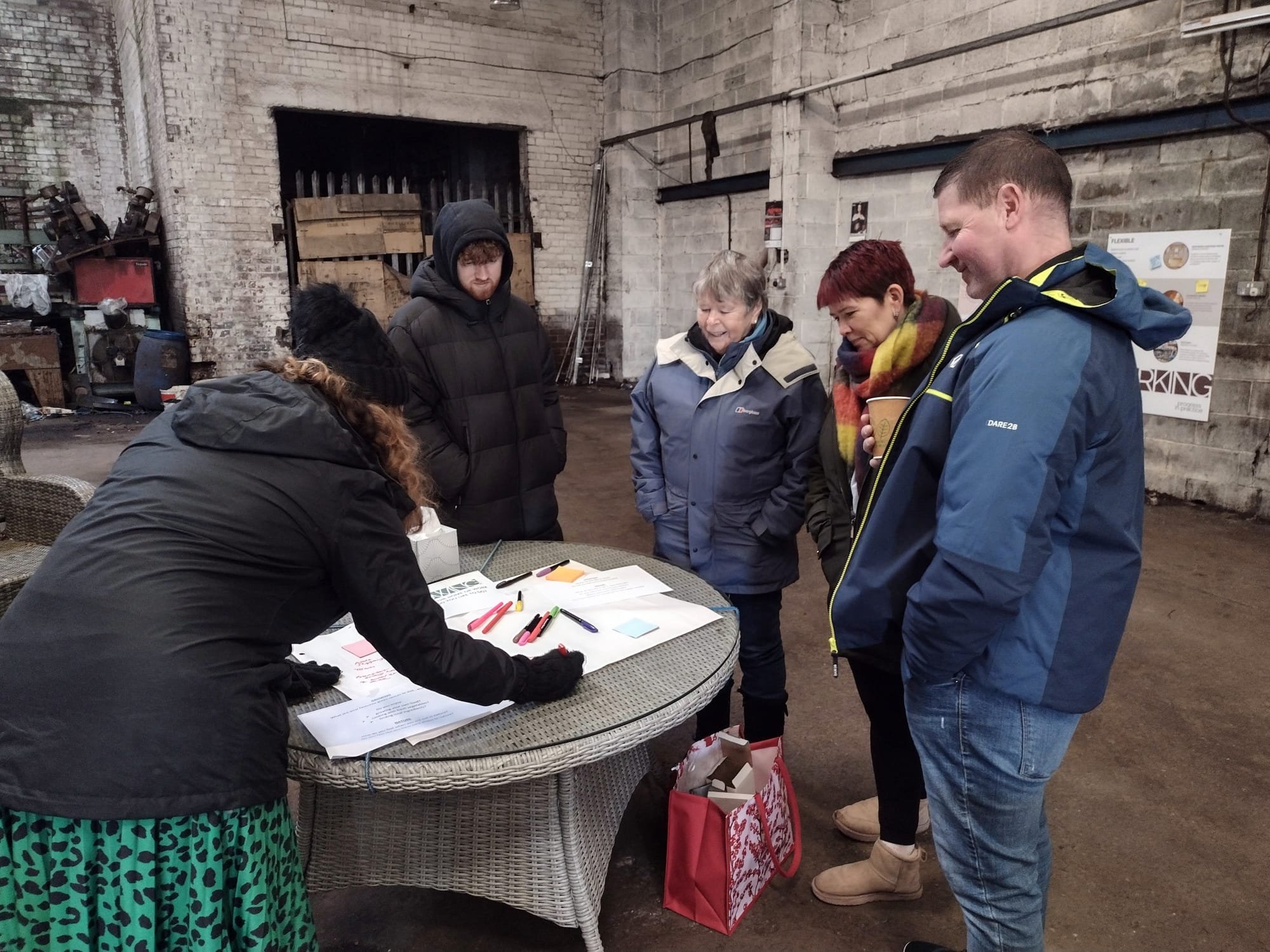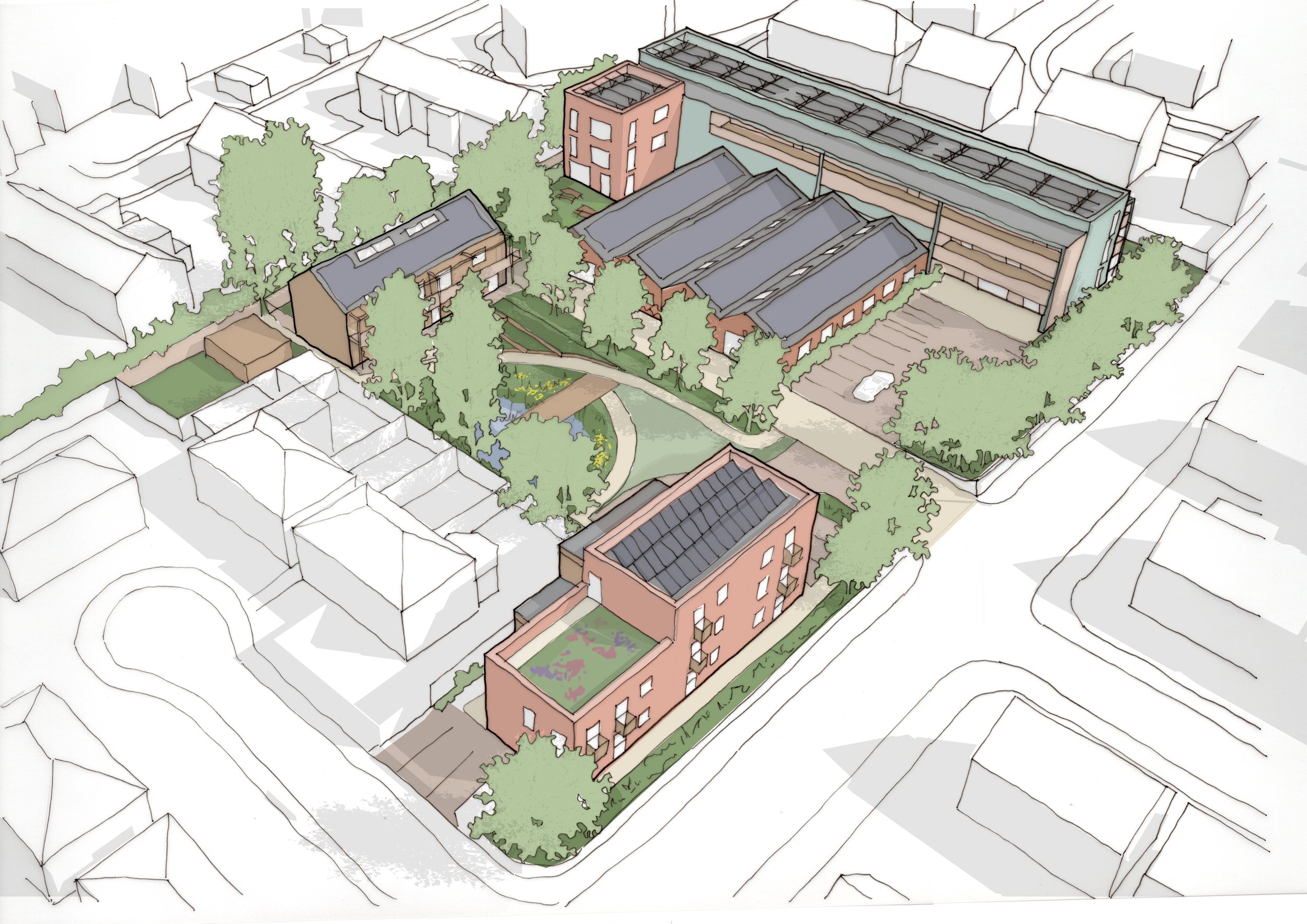
Oldham Eco Village
PROJECT: 38 x new homes, transforming a brownfield site in Oldham into an Eco Village
LOCATION: Oldham, Greater Manchester
Through a series of Co-Design and community stakeholder workshops, we have worked with local charities, groups and residents to develop a plan for transforming a brownfield site into a low energy, low carbon village. The vision for the design is to create a south-facing central green space accessible to local people, enhancing the available amenity, and providing space to play and grow. The accommodation will include a range of home types as well as community space and units for local businesses.
The buildings are proposed as Passivhaus to minimise the in-use energy of the development. Meanwhile the scale, height and form of the buildings is informed by the desire to use low carbon materials from the structure through to the cladding and finishes.
Heat pumps will be used to heat the spaces and provide hot water, whilst solar panels will cover the available south facing roof space. Where roofs are low level or overlooked we are proposing sedum coverings to enhance biodiversity and assist with water retention.
The site will aim for biodiversity net gain, which will also provide lush green space enhancing the local people. The external spaces will be community owned and managed, allowing residents to decide whether the space will be predominantly growing space or leisure space. To the rear of the site is proposed a wildlife garden.


