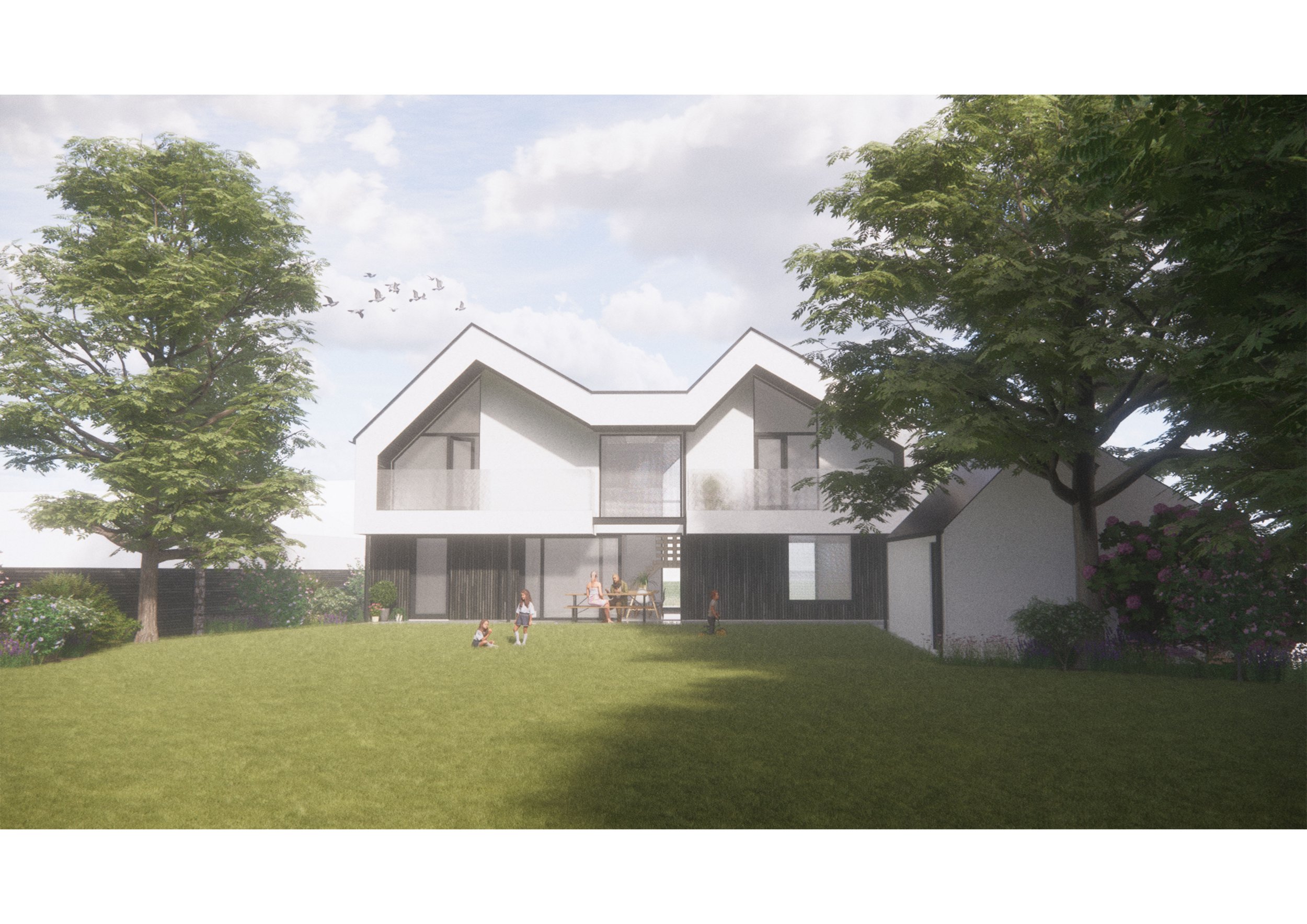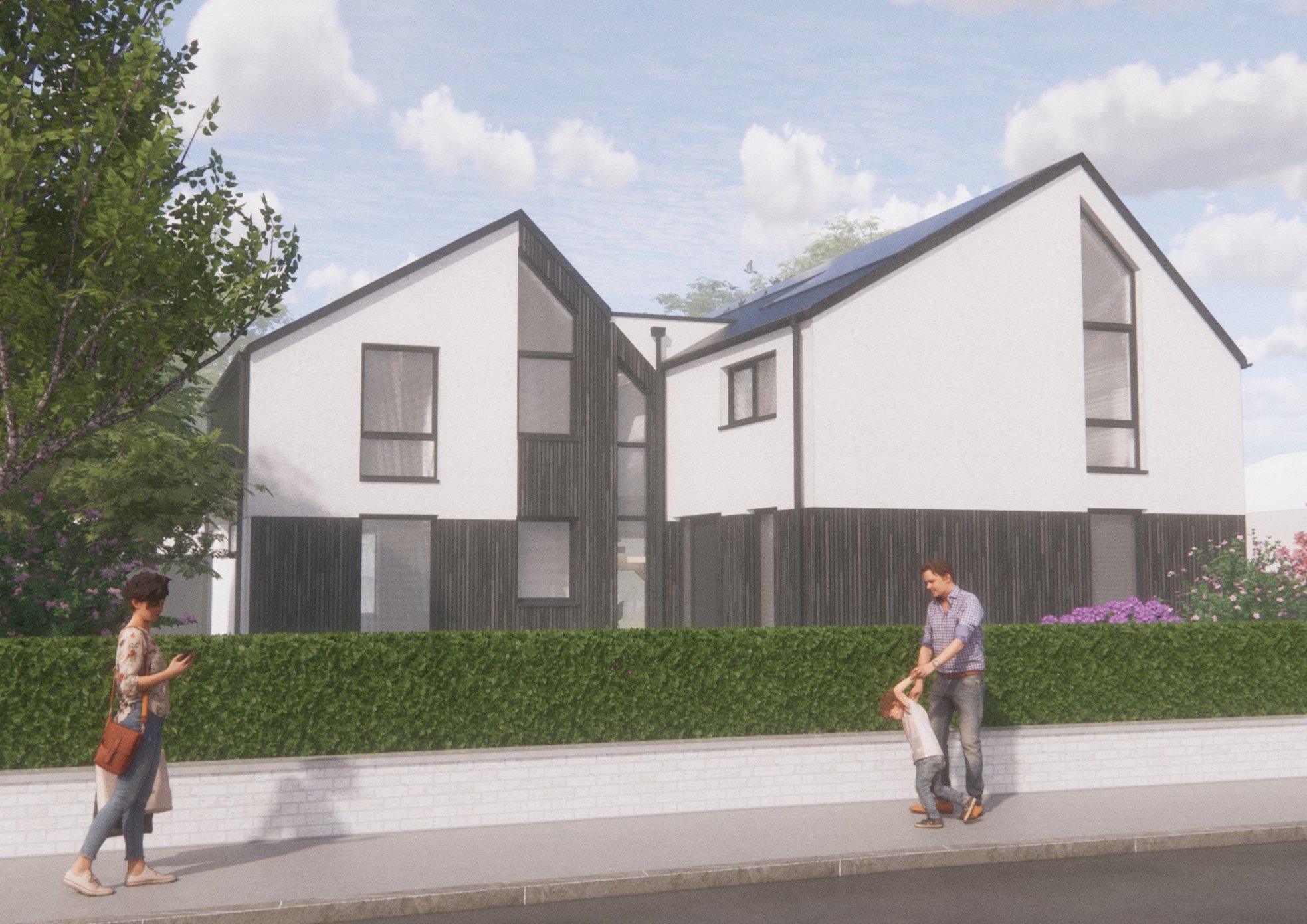
Twin Peaks
PROJECT: New build
LOCATION: Rochdale, Greater Manchester
ENERGY TARGET: AECB standard
TECH: Air-source heat pump, MVHR, solar panels and waste water heat recovery
Contemporary gallery-like spaces have been created in this family home, with polished concrete floors and large double height spaces. Bespoke timber joinery pieces such as the staircase and window seat, contrast the grey floors and white walls adding personality to the space. Large balconies to the rear are incorporated into the form of the building and the overhanging canopy provides shade - mitigating the risk of overheating.
The house has been designed to meet the AECB Building Standard and it reuses the concrete floor slab of the original dwelling to reduce embodied carbon.
It is heated by an air-source heat pump and is mechanically ventilated with heat recovery. Solar panels have been installed on the roof which links to a battery, providing sustainable low-cost electricity throughout the year. A waste water heat recovery system further reduces the operational energy demand.


