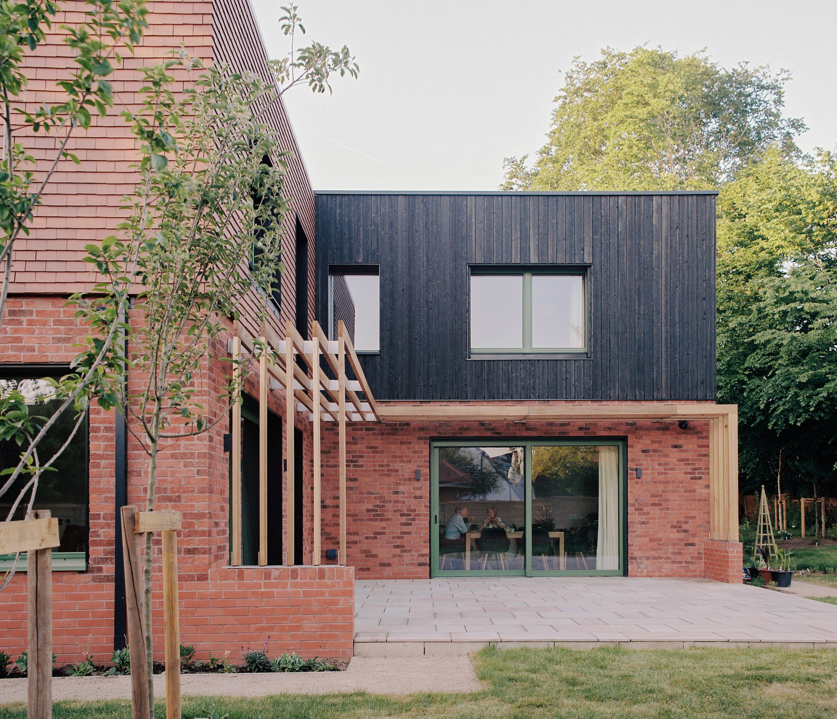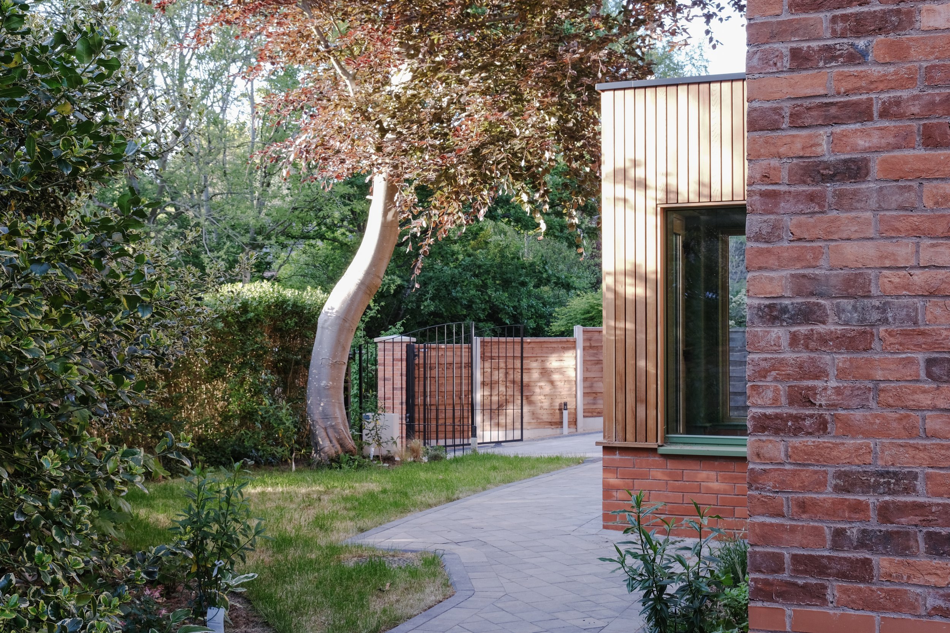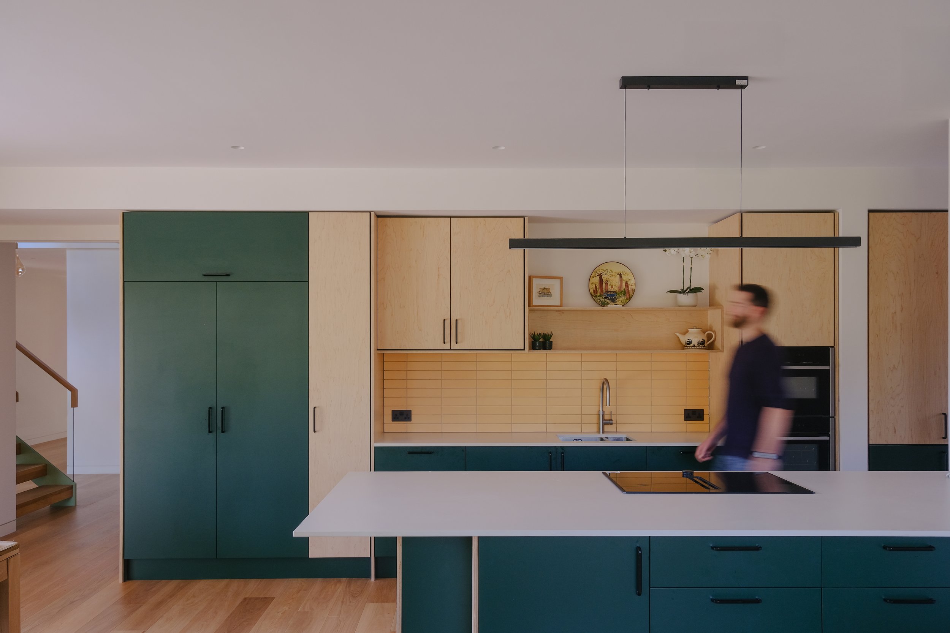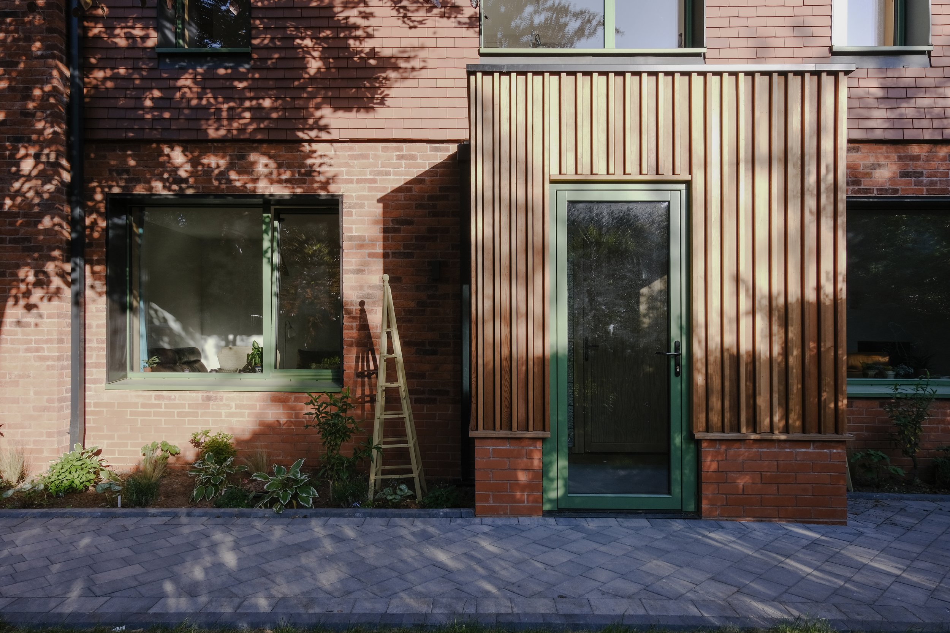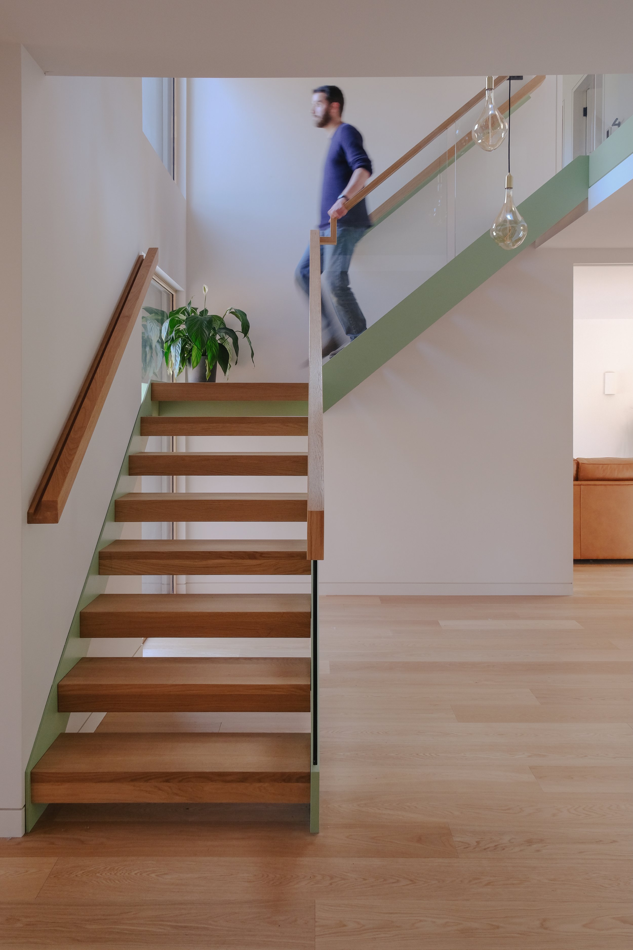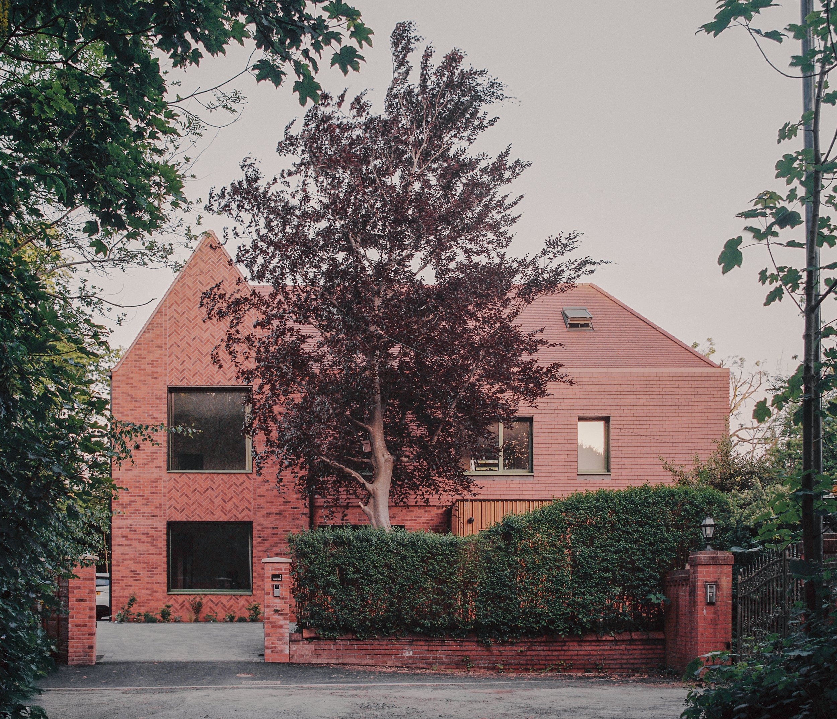Passivhaus Plus Certification Success
Progress in Practice has gained Passivhaus Plus certification for its first net zero energy home, and the first to achieve Passivhaus Plus accreditation in the North West of England. The project has been delivered in collaboration with Manchester-based construction company Bailey Projects.
Charred timber cladding and sunny southern courtyard
The exceptionally high-performing Copper Beech Passivhaus in Salford blends herringbone bricks, clay tiles and charred timber cladding to create a contemporary and character-full home. Designed with future adaptability in mind, the house accommodates evolving needs, with options for wheelchair or lift access. An integrated landscaping strategy sees the introduction of a kitchen garden, pond, orchard and woodland garden, all designed to support biodiversity, wildlife and native species.
The copper beech tree to the approach
Performance matches the beauty. A tiny 5kW air source heat pump, 40 solar panels, careful orientation, high quality construction and duvet-like layers of insulation mean the home surpassed stringent energy and air tightness Passivhaus requirements and is now feeding excess energy back into the grid. This also delivers extremely stable temperatures and improved comfort.
Bespoke kitchen created by local joinery firm Edge CNC
Copper Beech Passivhaus clients commented: “The benefits of Passivhaus in terms of comfort and economy are simply gobsmacking. I felt the need to write to Octopus after several minus £2 bills to explain that these were not fraudulent but the result of superbly designed and constructed insulation. The constantly stable internal environment is just a joy to live in - a near miracle compared to the freezing, drafty winters and sweaty summers in our previous conventional build.”
Entrance porch
The project completed in 2025 and is the first of six Passivhaus or EnerPHit (Passivhaus for retrofit) schemes Progress in Practice currently has on site. Founder Hannah Dixon added: “Greater Manchester and many local authorities have bold net zero ambitions but greater action is still needed on the ground. Passivhaus offers a proven route to closing the performance gap and creating zero carbon buildings.
“When I launched the practice I only wanted to work on projects with genuine sustainable intent and we have turned away schemes that only had basic building regulation aspirations.
“It’s been very rewarding to see enlightened clients embrace the benefits of Passivhaus design and a privilege to work on so many interesting projects, like Copper Beech Passivhaus. We’ve also just been awarded an Exemplar Sustainable Building award by the Passivhaus Trust and ASBP for Ward Grove, an eco home retrofit (one of Manchester’s first AECB Carbonlite Retrofits) which is testament to our team’s commitment to green building.”
Sam Bailey, Project Manager and Founder of Bailey Construction, also shared his thoughts on the news of certification.
“It was a pleasure to be involved in the Copper Beech project and to have delivered the first Passivhaus Plus in the North West. Low energy, comfortable, high quality buildings should be the norm and compared to using traditional building methods, it is clear the difference that Passivhaus standards make. It’s also extremely gratifying to hear how happy the clients are in their new home.”
Bespoke oak staircase
Copper Beech Passivhaus nestles into an established red brick setting, and responds sensitively to neighbouring homes through traditional red bricks on the front facade, with contemporary herringbone detailing and rosemary clay tiles. The rear elevation of the low carbon MMC timber frame home uses a contrasting approach, with dramatic charred timber cladding. Living spaces open out onto the courtyard and views of the garden and mature trees have been framed throughout the house to enhance connections with nature. Bluebells in the garden have been retained, with native species, hedgerows and bird boxes encouraging biodiversity and insect life. The building features recycled newspaper insulation, an insulated raft foundation, triple glazing and mechanical ventilation for great air quality, health and comfort.
Formal brick front elevation viewed from the street

